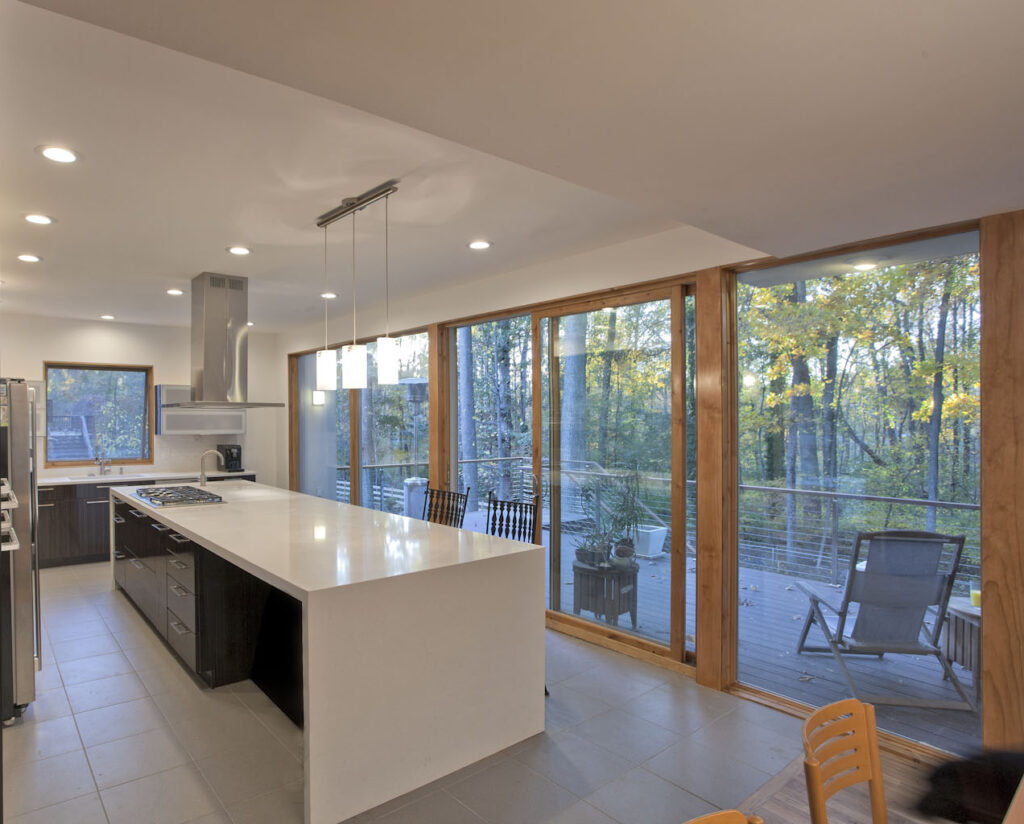When most people picture their perfect home, you’ll often hear them mention the concept of an open floor plan. Open floor plans tend to give the appearance of a larger space which can be enticing. However, with a great eye for design and a bit of imagination, a closed floor plan may prove to suit your preferences more than you think. In this blog, we’ll be going over what a closed floor plan is, its benefits, and why you may want to choose it for your home redesign.

As the name suggests, a closed floor plan will have areas in your home that are enclosed with walls. These spaces may be used as private studies, social gatherings, alone time, or even as a playroom for children. As such, these rooms can be designed to suit individual needs and desires while still feeling connected throughout their entirety as one big house rather than many small ones that exist alone off on their own islands (or at least separated by doors).
The difference between a closed floor plan and an open floor plan is the amount of available space at any given time. Closed floor plans utilize walls to separate rooms into more private areas, whereas open floor plans do not, giving the appearance of a larger space.
With open spaces, a common issue is the feeling of lack of privacy. Not everyone enjoys feeling like there’s always someone in their space, and open floor plans can, unfortunately, give that feeling. This feeling is amplified when multiple family members or roommates are living in the same home. Another issue is the transference of noises, smells, and messes. In open floor plans, smells from cooking, clutter, and TV/music noise can be experienced throughout the space, disturbing others in the process.
Your home is a reflection of you and your lifestyle. Whether it’s large or small, cozy and secluded or bustling with activity in every corner, a closed floor plan can prove to be very accommodating. That being said, there are still many factors to consider when choosing where everything goes when designing the perfect closed floor plan to ensure that nothing feels too cramped, with no space going to waste!
You’ll want to avoid placing furniture up against the wall when designing for a closed floor plan. Doing so will minimize the versatility of the space, making it appear smaller than what it is. So you’ll want to create more negative space, such as having a floating coach, which will give the room a larger feel. You may also want to consider not overly matching your furniture. Mix and match colors, patterns, and shapes to distract from the closeness of the space.
If you’re interested in implementing a closed floor plan for your home, our professionals at Quality Window & Door can help you make the most of your redesign. We install interior doors with windows to enhance your closed floor plan design to fit your ideal aesthetic. We carry brands including the Simpson Door Company, Euro-Wall, and more! The type of doors we install include:
To learn more about our products and services, please contact Quality Window & Door for a free consultation to discuss your project!
All of our consultants have 10+ years of experience
Learn about how our educational approach makes Quality Window & Door stand out from its competitors.